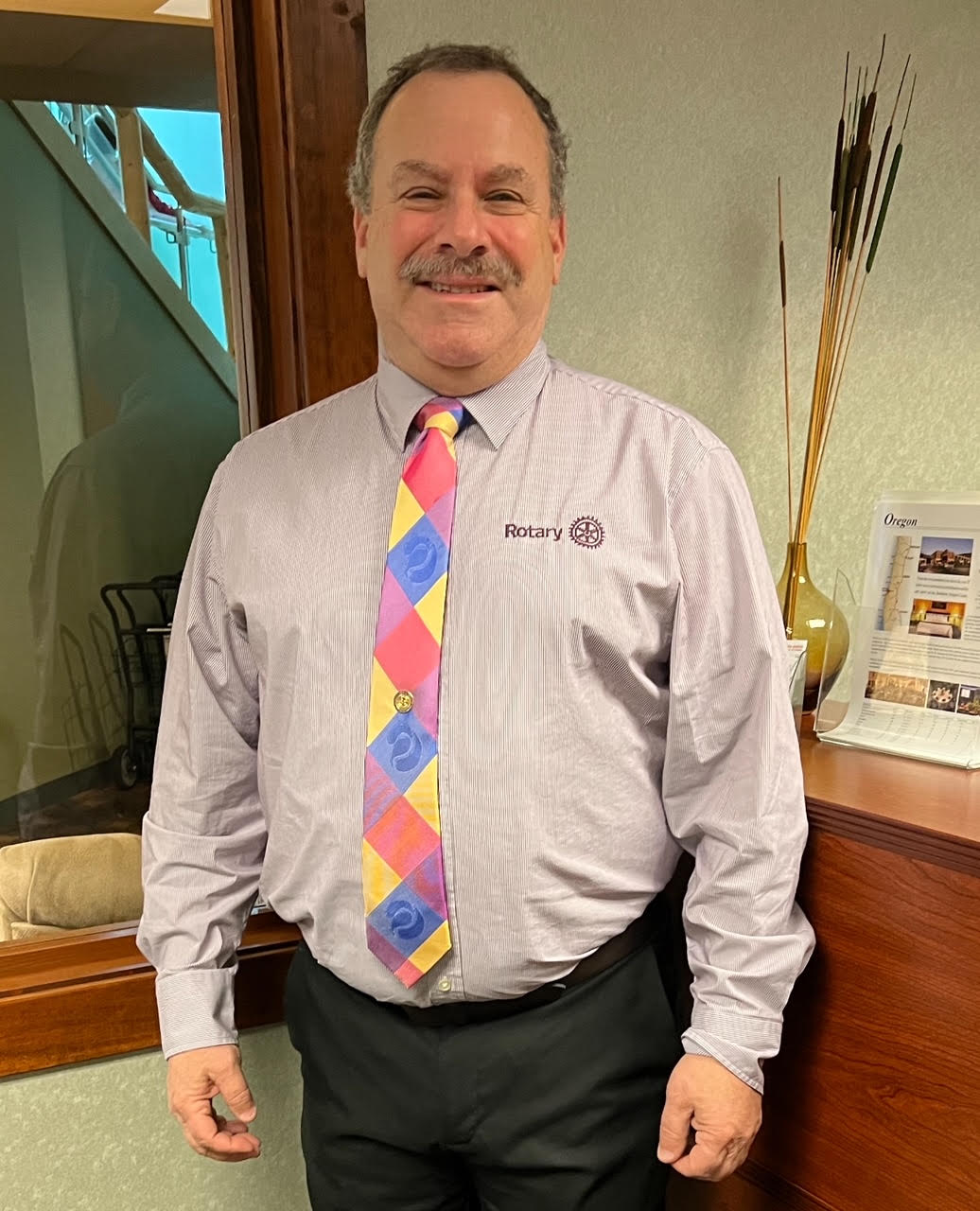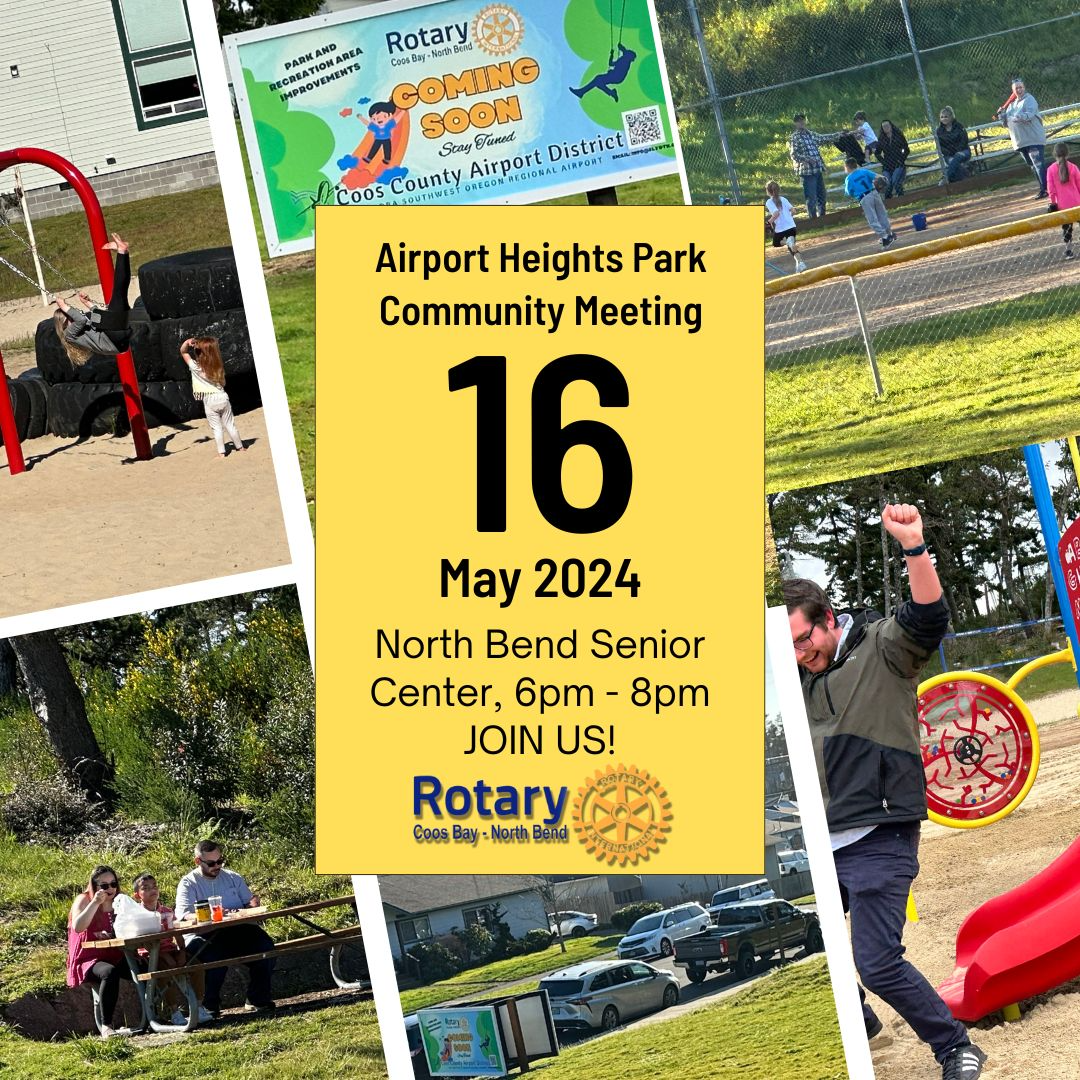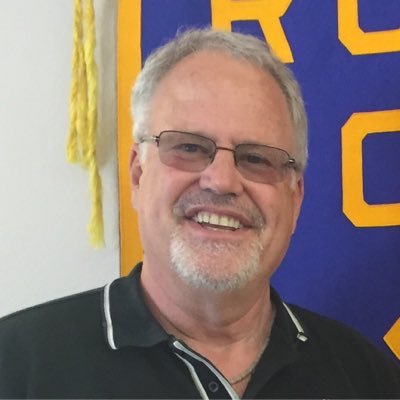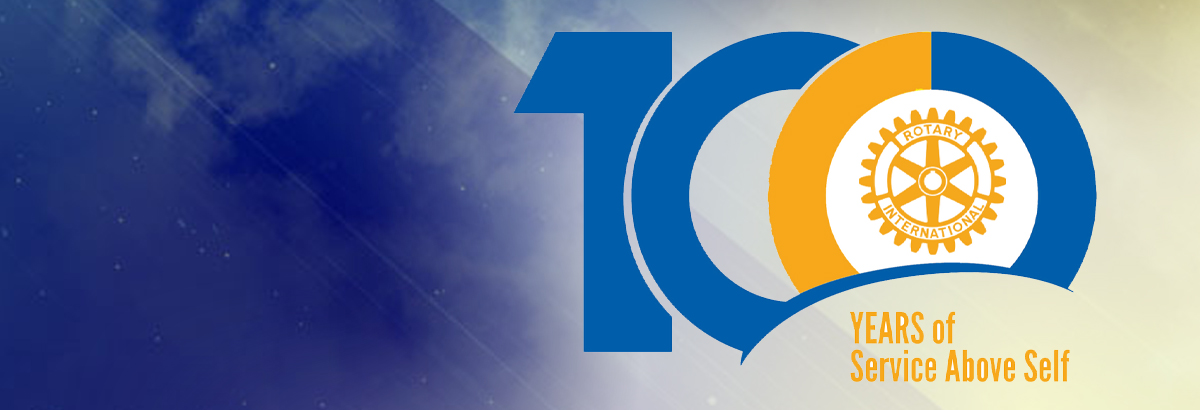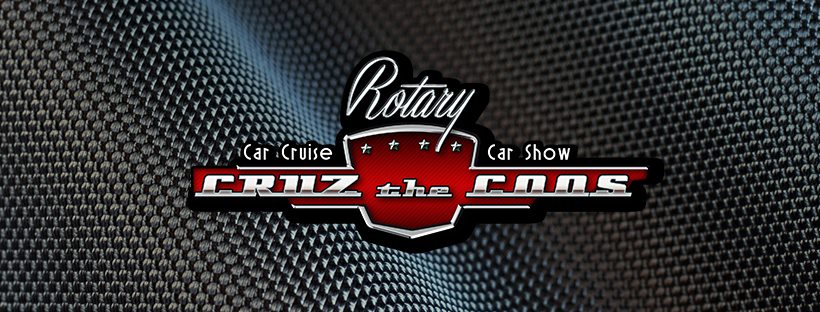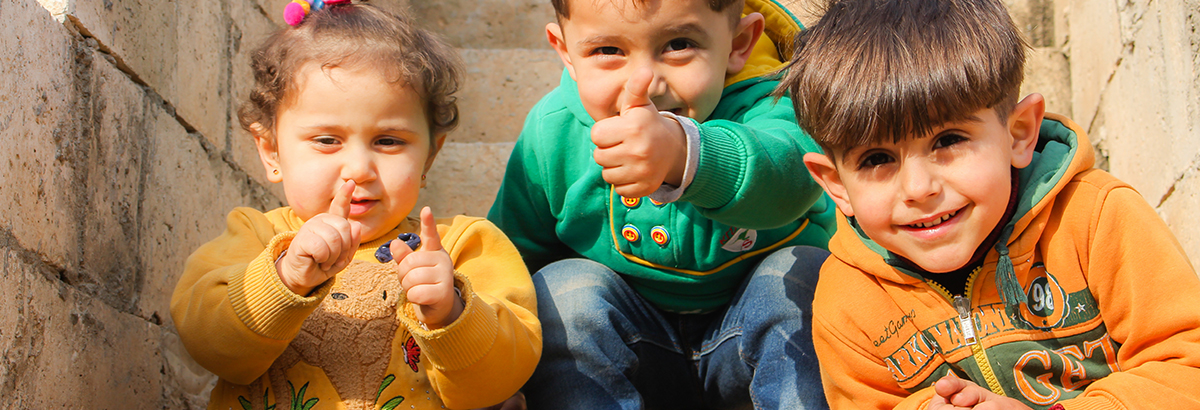The Coos Bay-North Bend Rotary Club is inviting the community to the first open house to provide feedback about the revitalization and redesign of Airport Heights Park. Come and hear about the park, how the design will be developed, and share your ideas about what you would like to see for the future of Airport Heights. Bring your thoughts and memories of your favorite parks and help us look toward the future of what Airport Heights Park might become in this exciting process!
Event Details:
May 16, 2024, from 6-8pm
North Bend Senior Center
1470 Airport Lane, North Bend OR 97459
The park is located in the Airport Heights area of North Bend and is owned by the Coos County Airport District (CCAD). In 2022, CCAD signed a Memorandum of Understanding with the Coos Bay-North Bend Rotary Club to revitalize the park that served the community for over 60 years. The park currently houses a playground, baseball field, sand volleyball, basketball, and tennis court. Rotary is working with a park consulting firm, Groundworkshop out of Portland, to develop a master plan
to guide the revitalization and redevelopment of the park for the next several years.
This first community meeting will be an opportunity for citizens to meet the Groundworkshop and Rotary Parks Committee teams as well as help guide the park’s future. For more information visit the Rotary website www.coosbaynorthbendrotary.org
or Coos Bay – North Bend Rotary on Facebook.

The Coos Bay-North Bend Rotary Club has served the Bay area for more than 100 years through community service projects. The organization has business leaders from the Coos Bay and North Bend areas. The Memorandum of Understanding for the park is a long-term commitment to continue the work on creating better livability through healthy, outdoor activities and recreation, and to do this by focusing on the future, which is our youth, while providing access for all abilities.
Donations can be made by scanning the Venmo QR Code or visiting the Coos Bay Oregon Pacific Bank Branch and asking that the donation go towards Airport Heights Park.
